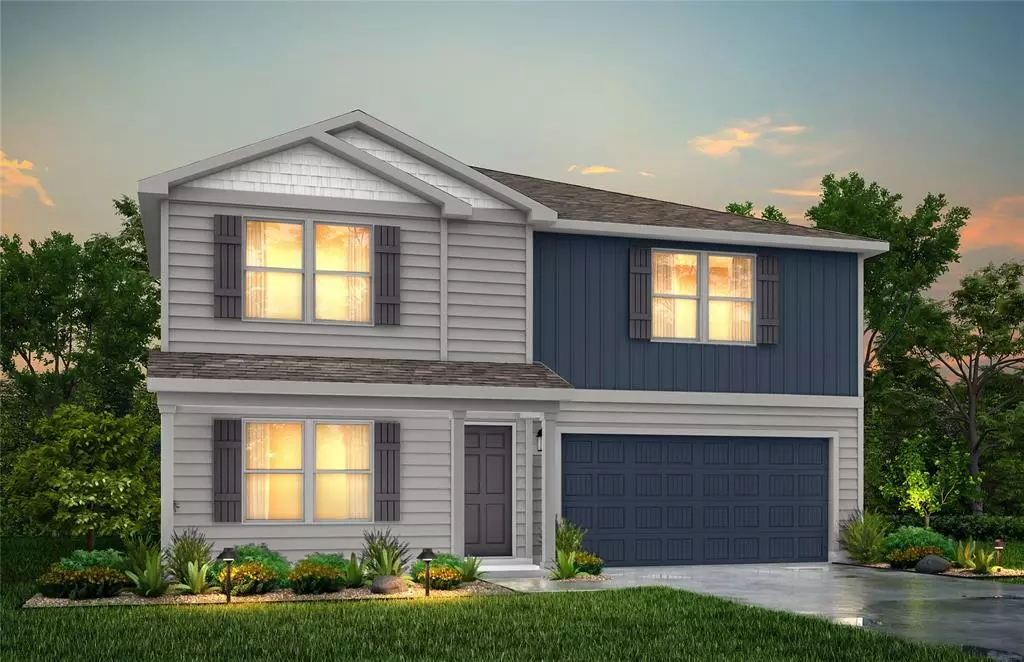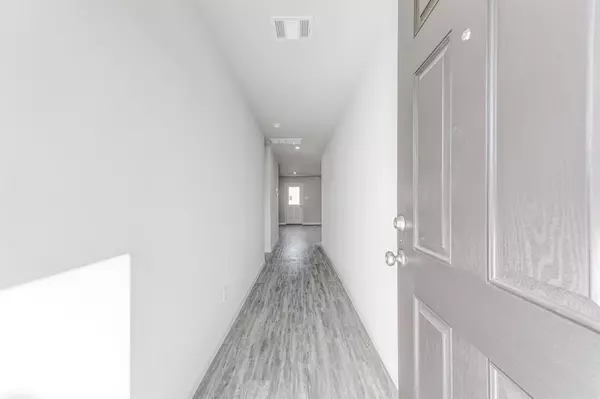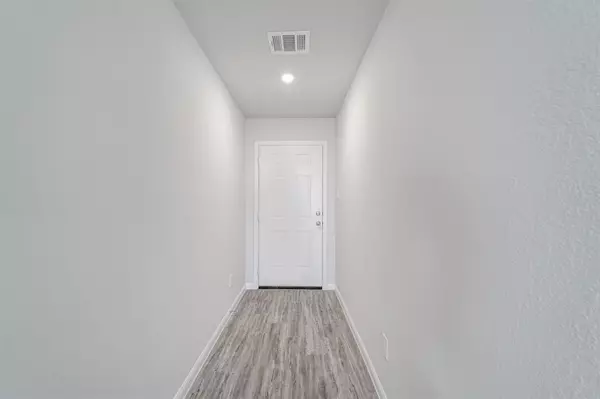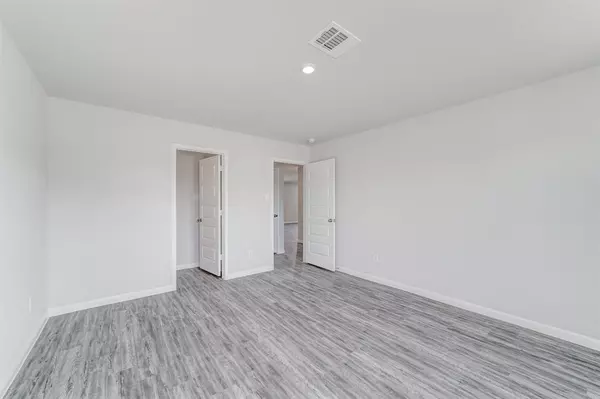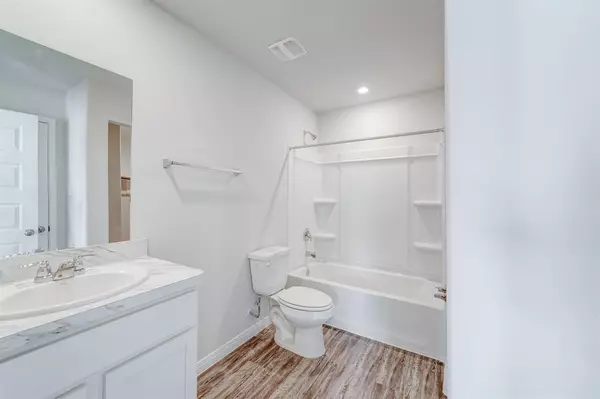
GET MORE INFORMATION
$ 254,884
$ 251,990 1.1%
5 Beds
3 Baths
2,600 SqFt
$ 254,884
$ 251,990 1.1%
5 Beds
3 Baths
2,600 SqFt
Key Details
Sold Price $254,884
Property Type Single Family Home
Listing Status Sold
Purchase Type For Sale
Square Footage 2,600 sqft
Price per Sqft $98
Subdivision Santa Fe Sec 3
MLS Listing ID 22773497
Style Traditional
Bedrooms 5
Full Baths 3
HOA Fees $10/ann
Year Built 2023
Annual Tax Amount $608
Tax Year 2023
Lot Size 6,970 Sqft
Property Description
Location
State TX
County Liberty
Area Cleveland Area
Rooms
Other Rooms 1 Living Area, Family Room, Gameroom Up, Utility Room in House
Kitchen Breakfast Bar, Kitchen open to Family Room, Pantry
Interior
Heating Central Gas
Cooling Central Electric
Flooring Carpet, Laminate
Exterior
Exterior Feature Patio/Deck, Porch
Garage Attached Garage
Garage Spaces 2.0
Roof Type Composition
Building
Lot Description Cleared, Subdivision Lot
Story 2
Foundation Slab
Builder Name NHC
Water Water District
Structure Type Cement Board
New Construction Yes
Schools
Elementary Schools Cottonwood School (Cleveland)
Middle Schools Santa Fe Middle School
High Schools Cleveland High School
School District 100 - Cleveland
Others
Acceptable Financing Cash Sale, Conventional, FHA, Investor, USDA Loan, VA
Listing Terms Cash Sale, Conventional, FHA, Investor, USDA Loan, VA
Special Listing Condition No Disclosures

Bought with eXp Realty LLC
Request More Info



